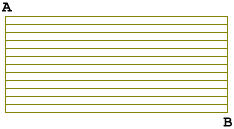 |
 Draw An Elevation With Siding
Draw An Elevation With Siding
- Select a scalable pattern to use.
- Click on point A.
- Click on point B. The elevation is drawn, with siding in this case.

More Info
- Scalable patterns such as the above are used only to fill a rectangular area.
As with any element, once drawn, they can be selected, then rotated.
- Use the Framing pattern for floor joists and wall elevations.
- Also available are patterns for vertical siding, shingles, tiles, and concrete block.
|
|
